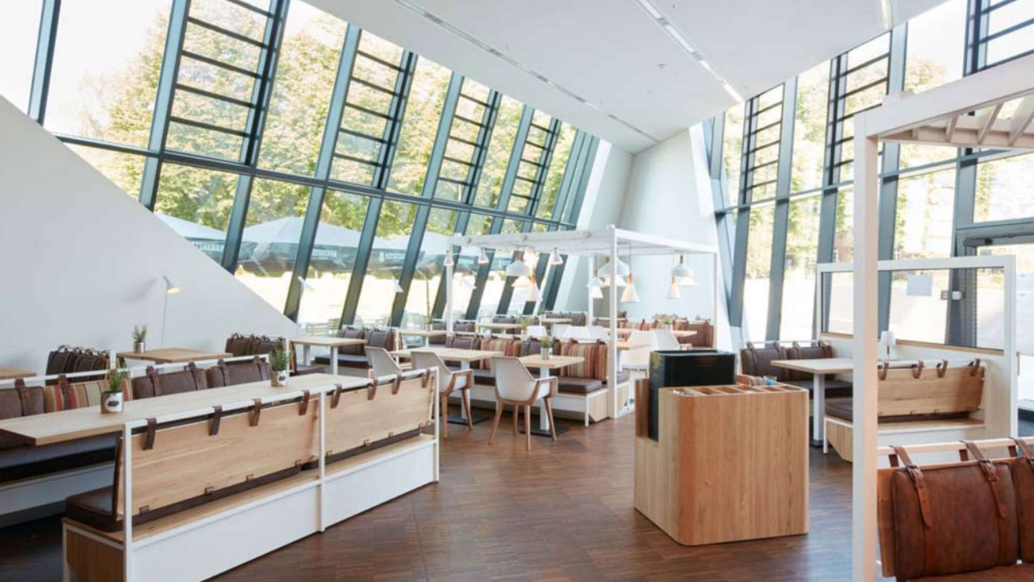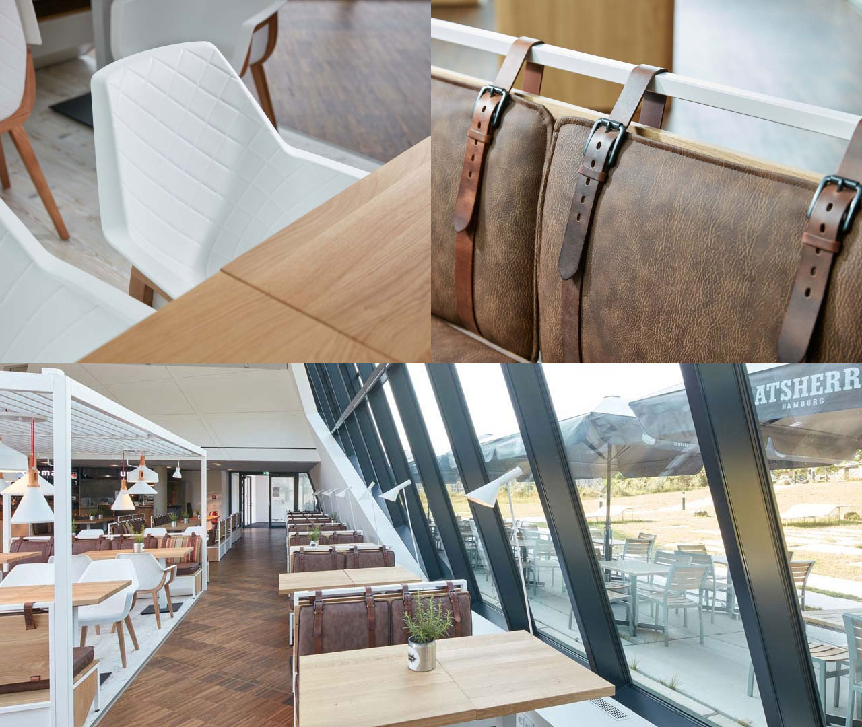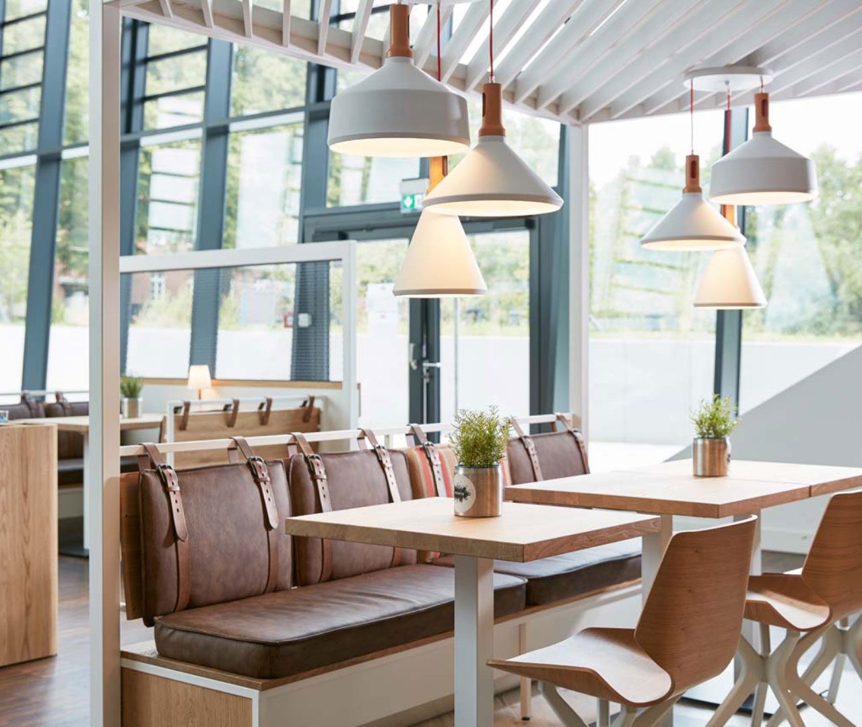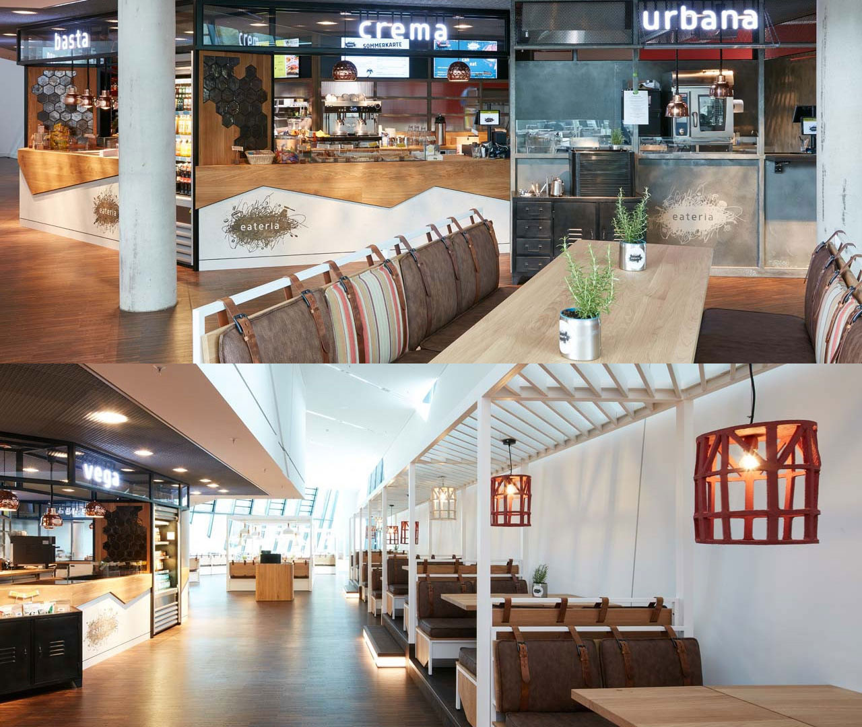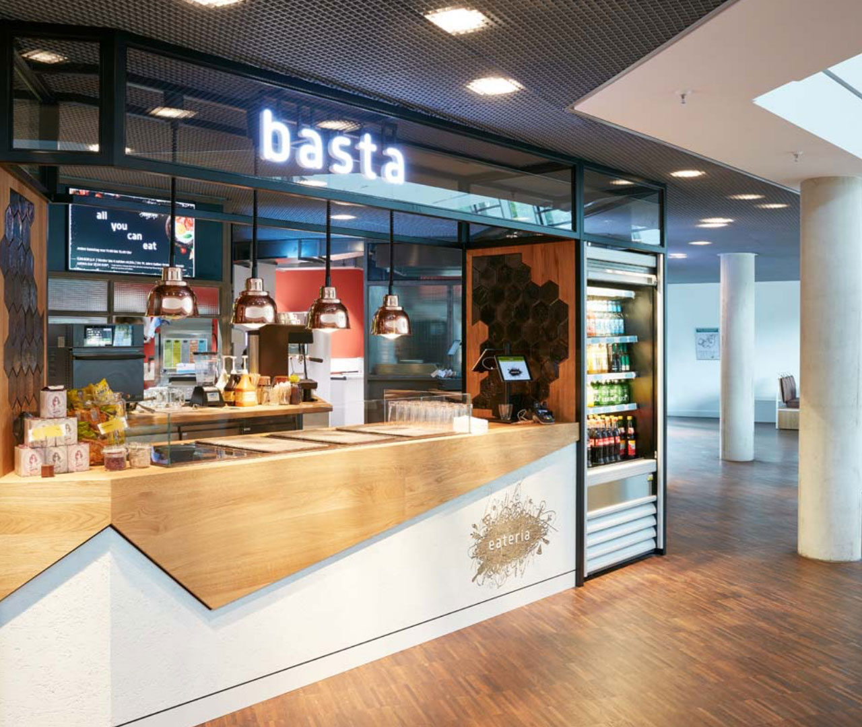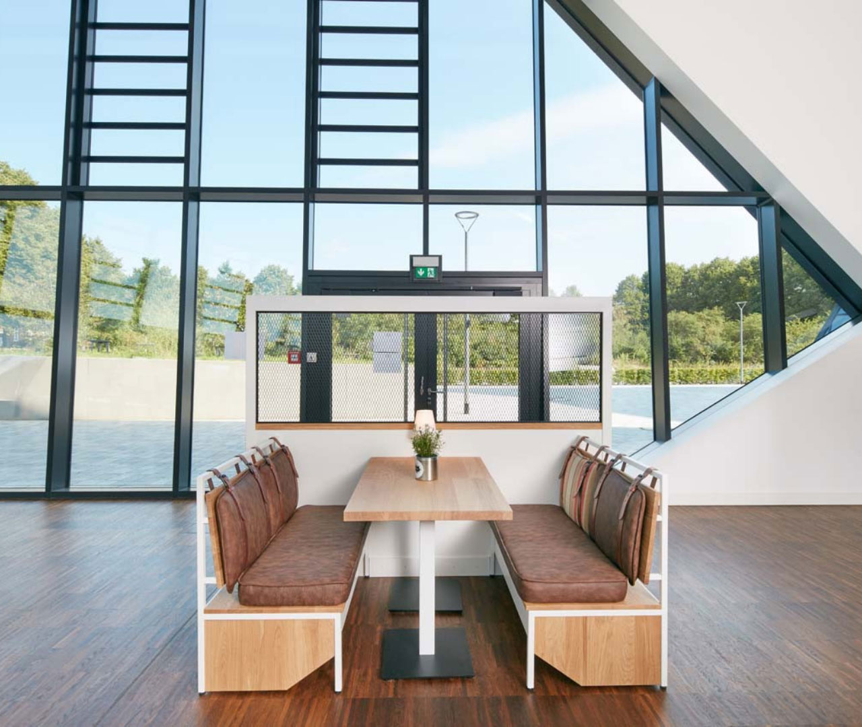Refectory – the word makes you think of a canteen-like atmosphere and plastic trays. Not so in Lüneburg: In 2019, a refectory was created at Leuphana University in Lüneburg, designed by architect and part-time professor Daniel Libeskind together with the students. It reflects a mix of warm colours paired with industrial chic and lots of wood. It seats 132 in total and another 80 outside on the terrace.
As general contractor, interior works and furnishing was our job, which occupied approximately 500 square metres. The trades ranged from screed, tiling, sanitary installation, refrigeration technology, ventilation construction, electrical installation and drywall construction to painting, sprinkler adjustments and furniture construction, and went hand in hand thanks to good planning and coordination. A refectory that looks like a trendy restaurant – for the students in Lüneburg this is now reality!

